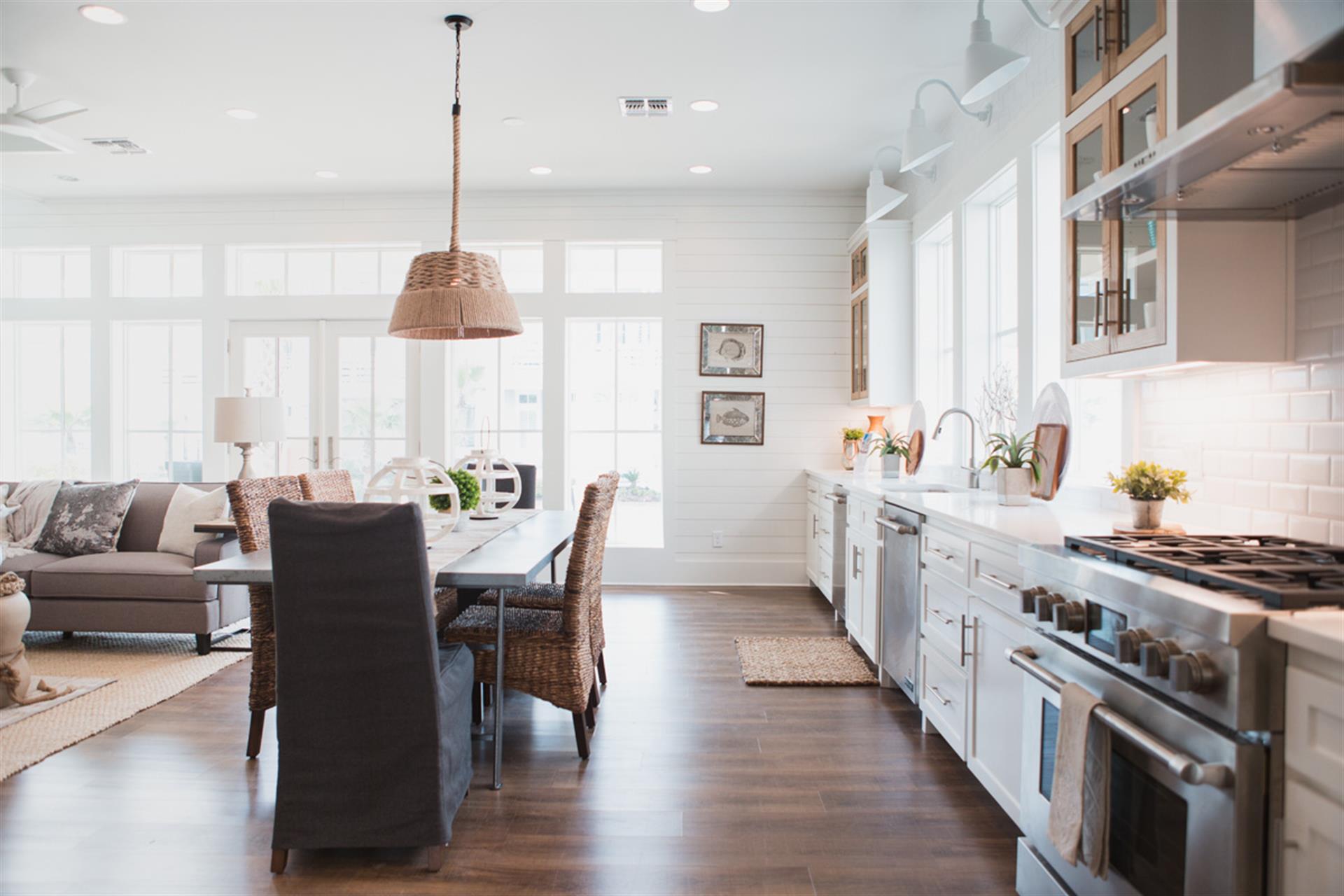How Three Texas Designers Created a Coastal Modern Retreat

Shore Perfection, a home that truly lives up to its name, is one of the newest additions to Cinnamon Shore.
Immediately when you step through the French doors, you are greeted with a cozy living room that blends perfectly together with the dining room and kitchen. In what the builder, Pete Waggoner, describes as “casual elegance,” this vacation home is perfect for a family seeking a luxurious, yet laid-back retreat. We fortunately had the opportunity to talk with the builder, architect, and interior designer behind Shore Perfection where we discussed what’s most unique about this home as well as what stands out the most. Take a look below and see what they have to say.
Three Distinct Living Rooms


When asked what set this apart from other homes in Cinnamon Shore, all three designers drew light to the fact that this home has three distinct living spaces. Unlike traditional homes that typically put great emphasis on togetherness, vacation homes are compartmentalized and laid out specifically to tailor the needs of families seeking an escape. What does this look like? Well in Shore Perfection, each floor serves its own purpose. The first floor is perfect for adults entertaining guests, the second floor for teenagers and young adults, and the third floor is reserved just for the little ones (bunkroom and all). When talking with James Kissling, the architect of the home, he noted, “A lot of these homes are for vacation use, and 2-3 families are typically occupying this space. It’s interesting to see how people utilize the space...the husbands are in the carport drinking, the kids gravitate to a place that lets them lounge around and play videogames...so we purposely lay out these homes to allow for these opportunities.”

Attics can be a featured living space, with vaulted ceilings and excellent views given it’s high elevation

“The attic is probably the best space in the home,” says Kissling. “A lot of what we do is look at the attic space. Attics aren’t just a place for air conditioning ducts, it can be a featured living space, with vaulted ceilings and excellent views given it’s high elevation. We find that families really enjoy these spaces and it’s something that as an architect I love doing.” James definitely seems to practice what he preaches, as he revealed that his personal office is located in the attic space of his building, and his desk is constructed of different attic material.

Our style is clean and contemporary, so one of the ways we try to simplify is by implementing pops of color throughout the home


In addition to this home having three living areas, this home has lots of character thanks to Amy Lutz of Butter Lutz Interiors. Her team incorporated several vibrant and energetic wallpaper prints throughout the home. “Our style is clean and contemporary, so one of the ways we try to simplify is by implementing pops of color throughout the home. Choosing a fun wallpaper is one of our signatures, and is something you will see throughout Shore Perfection.” Some of the rooms that feature these coastal-themed wallpapers include the downstairs back entryway, the downstairs master bedroom, the second-level bedrooms, and best of all...the third-floor bathroom. When asked about her favorite element of Shore Perfection, Lutz responded, “Hands down, the third-floor bathroom. It was a bold wallpaper to choose, and we let that be the inspiration for the rest of the bathroom. It’s so chic, and fun, and I’m really happy with the way it turned out.”

As a fourth generation German carpenter, Pete and his team handcarved quite a number of features in the home


Another unique feature of this home is all the carpentry that went into making some of the key elements of Shore Perfection. When talking with Pete Waggoner of Waggoner Contracting and Design, LLC, he says his favorite piece of the home are the floating shelves in the main living room - and once noted, you can’t stop but notice the craftsmanship behind them. As a fourth generation German carpenter, Pete and his team handcarved quite a number of features in the home, including the kitchen cabinets, the ship lap and interior trim, and the exterior handrails. Pete's talent truly is a work of art, and comes from a family with a strong art background. Not only is he related to the architect of this home (James Kissling), but his mother is a concert pianist, and his brother, who works alongside him, is a classically trained actor from The American Academy of Dramatic Arts in New York (notable alumni include Paul Rudd, Anne Hathaway, Danny Devito, Robert Redford, and more). His uncle is the one who trained him on carpentry and in-house woodworking, so given his artful background, you will quickly appreciate the hard work that went into building Shore Perfection.
Our Favorite Element: The Staircase

Right above the floating shelves, you’ll notice our personal favorite feature of the home: the staircase. With an opening that allows for you to view the entirety of the home’s elevation, the stairwell is the unifying element that artfully connects the homes living areas. Dark wood floors paired with white ship lap and a hanging chandelier provide the home with it’s signature coastal modern vibe.
“In comparison to other homes we’ve designed, this one was really fun. We got to do a lot of cool wallpapers...things we’ve never done before, so we’re really proud of this one,” says Lutz. So whether it’s the wallpaper, the attic space, the floating shelves, or the staircase, this beach home has everything you could need and more.

Shore Perfection
5-bedrooms, 4.5-bathrooms, 3,601 sq.ft, $1,299,000
To arrange a tour of Shore Perfection yourself, simply contact our real estate team at (361) 749-1851 and they’d be more than happy to give you a tour.
Published on Friday, April 27, 2018